















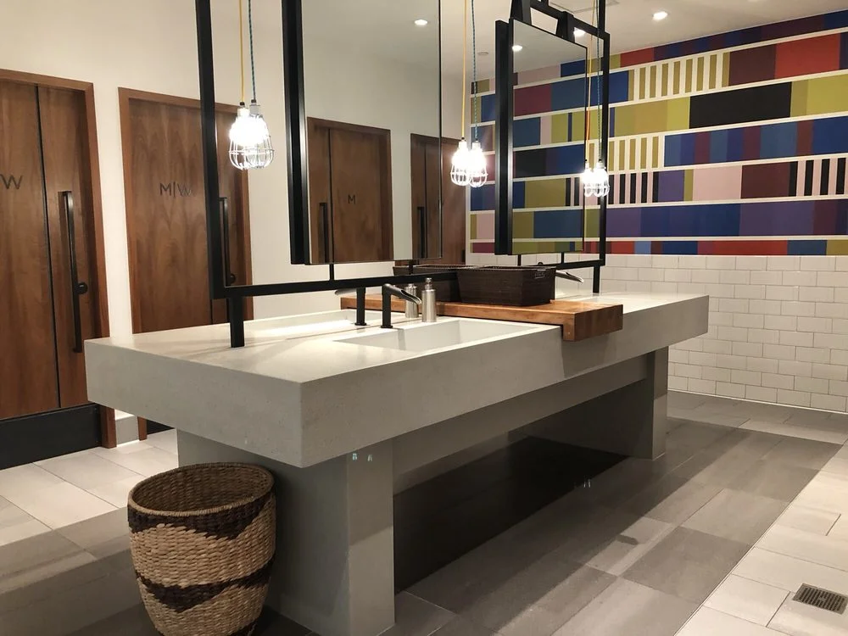






















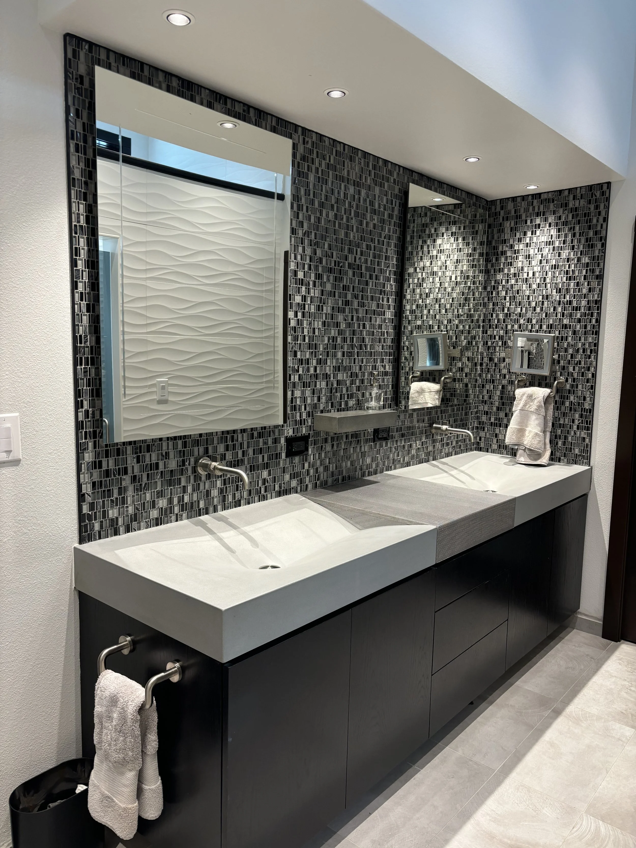












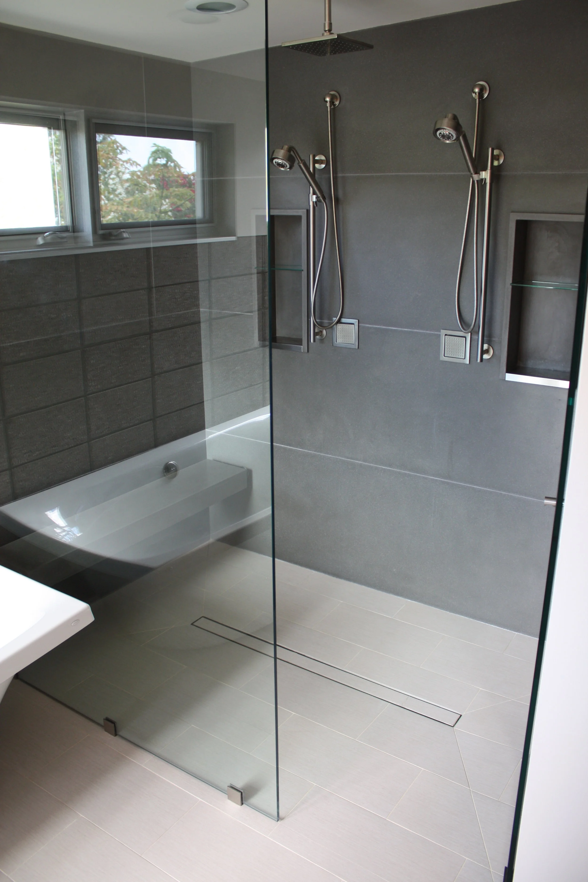






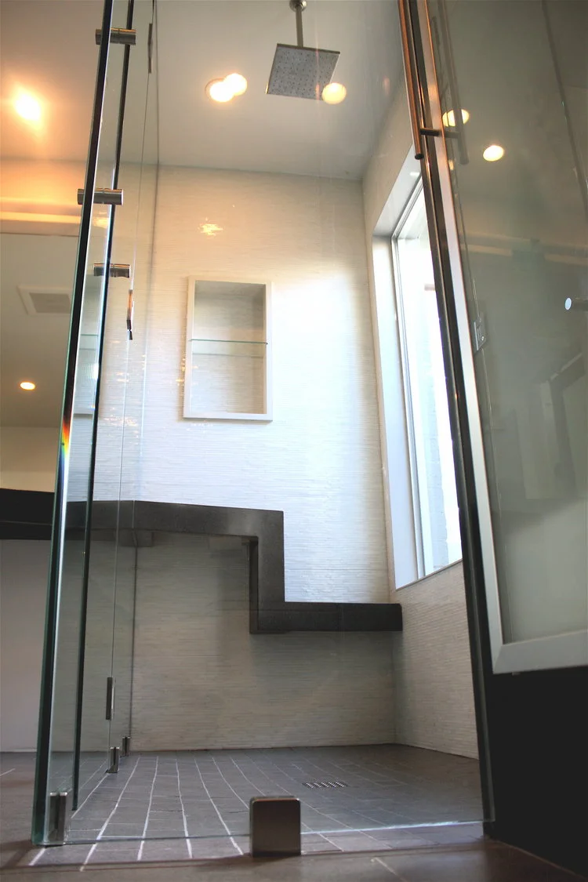
















































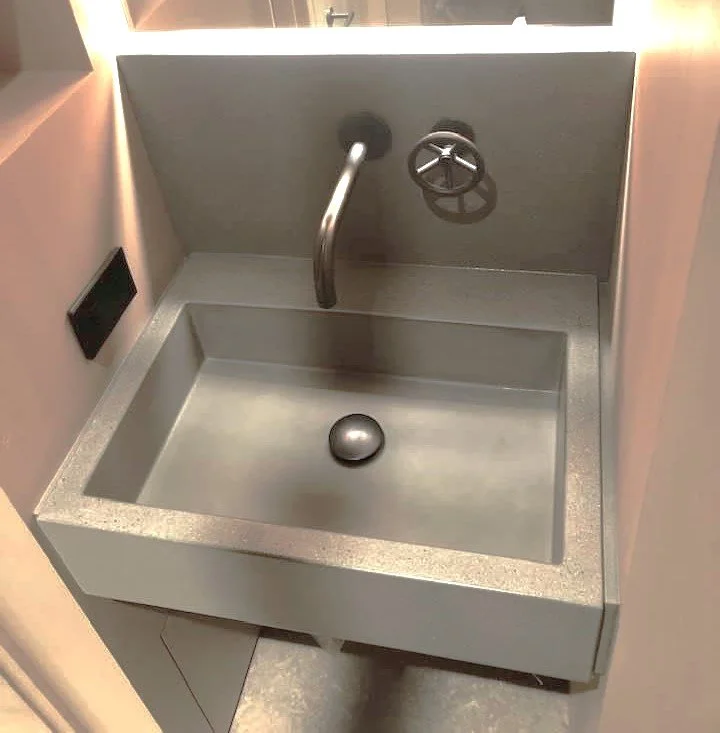





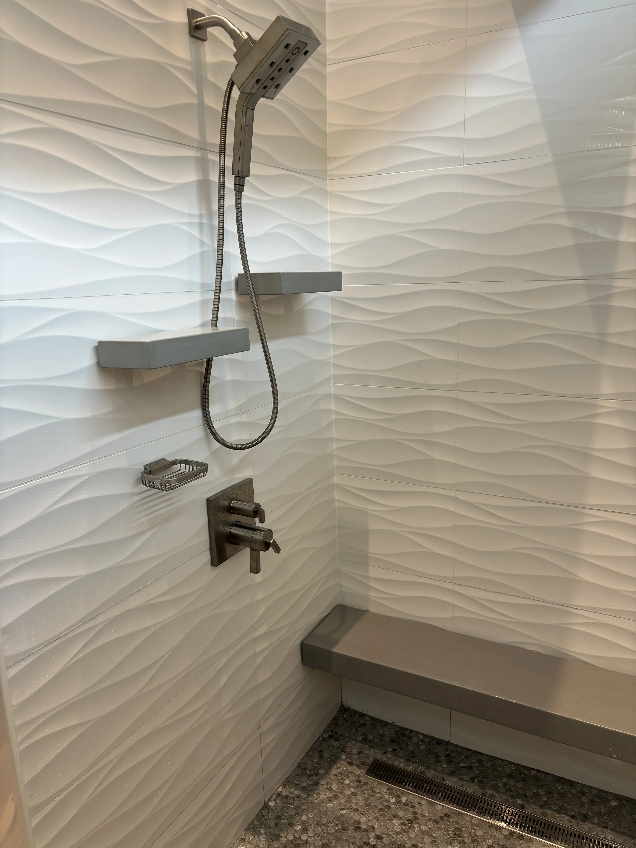





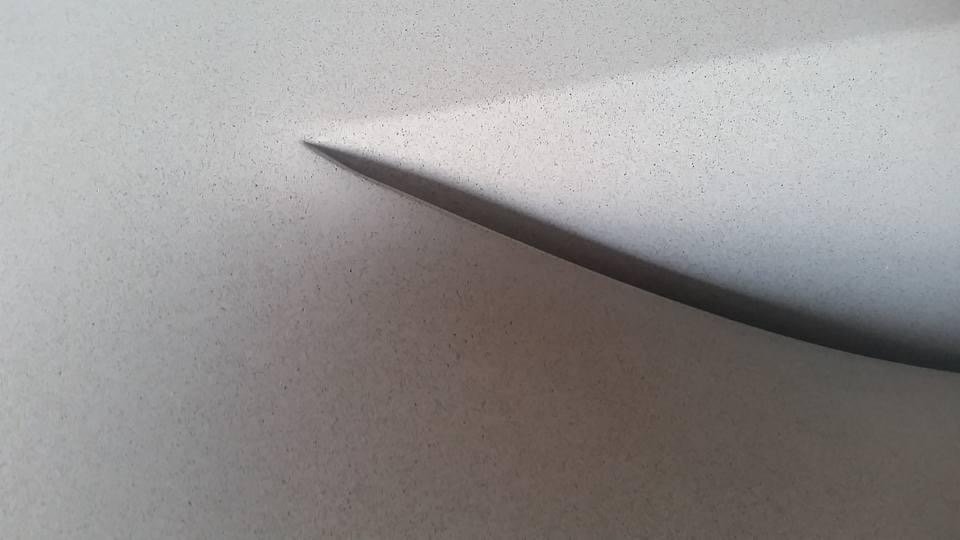


This 12’ floating concrete trough sink was hand made specific for this project. It houses a removable custom finger jointed teak counter space between the two faucets adding warmth to the space and tying in the other elements of the bath.

This 12’ floating concrete trough sink was hand made specific for this project. It houses a removable custom finger jointed teak counter space between the two faucets adding warmth to the space and tying in the other elements of the bath.

This 12’ floating concrete trough sink was hand made specific for this project. It houses a removable custom finger jointed teak counter space between the two faucets adding warmth to the space and tying in the other elements of the bath.

This beautiful little master bath space has two floating concrete ramp sinks that mirror each other guiding your attention to the garden space.

One of our most popular sink styles these beautiful little ramp sink fit in most any space.

This beautiful little bath counter, sink, bench, and drawer fronts are all made of precast concrete.

This beautiful little bath counter, sink, bench, and drawer fronts are all made of precast concrete.

This beautiful little bath counter, sink, bench, and drawer fronts are all made of precast concrete.

This beautiful little bath counter, sink, bench, and drawer fronts are all made of precast concrete.

This sink was created using our flex form process. It can produce endless organic shapes.

This concrete island sink houses 4 troughed ramp sinks, a teak grate, concrete legs, and shroud. The steel framed mirror pins through its surface.

This is a deeper wider version of our standard ramp which works great in larger counters or when less counter space is needed in powder baths. The custom steel base is made of patina’d steel with a concrete shelf.

This project was a remodel in a small space and consists of many details. Floating concrete sink with shower glass passthrough and integral soap shelf in waterfall, floating concrete bench, Concrete shower and wall tiles, steel medicine cabinet surround, and floating 5/8” thick towel shelf.

This project was a remodel in a small space and consists of many details. Floating concrete sink with shower glass passthrough and integral soap shelf in waterfall, floating concrete bench, Concrete shower and wall tiles, steel medicine cabinet surround, and floating 5/8” thick towel shelf.

This is a offset side pitching ramp sink that works well in many modern spaces. It can fit into smaller cabinet boxes without minimizing sink sizes.

4”/12” matte subway tiles skirts the shower and tub wall. Large grey concrete tub surround acts as a seating platform as well as a spot to house the shower glass. White powder coated aluminum plate was used to frame the window viewing to the pool and garden.

4”/12” matte subway tiles skirts the shower and tub wall. Large grey concrete tub surround acts as a seating platform as well as a spot to house the shower glass. White powder coated aluminum plate was used to frame the window viewing to the pool and garden. A flex formed concrete sinks is flanked by a wall of hot rolled steel cabinetry.

This 1 piece concrete countertop with integral sink is a great example of concretes capabilities. It appears to slice through the shower glass creating 2 pitched shelves. The sink is suspended off of a site cast concrete wall wrapped in 1/2” thick patina’d steel.

This 1 piece concrete countertop with integral sink is a great example of concretes capabilities. It appears to slice through the shower glass creating 2 pitched shelves. The sink is suspended off of a site cast concrete wall wrapped in 1/2” thick patina’d steel.

This 1 piece concrete countertop with integral sink is a great example of concretes capabilities. It appears to slice through the shower glass creating 2 pitched shelves.

This 1 piece concrete countertop with integral sink is a great example of concretes capabilities. It appears to slice through the shower glass creating 2 pitched shelves.

This beautiful little step down shower houses a concrete step that floats over the shower pan drain. It is suspended from a stainless steel bracket and is open on all sides.

This beautiful little step down shower houses a concrete step that floats over the shower pan drain. It is suspended from a stainless steel bracket and is open on all sides.

This 25’ galley bath is made up of concrete block walls and polished concrete wall tiles. The in floor bathtub has a subtle pitch back to the tub opening. the main floor begins its pitch 8’ clear of the shower head driving water to an integrated slot drain. The concrete wall tiles inset to flush out with the block structure.

This 25’ galley bath is made up of concrete block walls and polished concrete wall tiles. The in floor bathtub has a subtle pitch back to the tub opening.

This beautiful sleek low profile ramp sink works well in any modern minimalist space. This sink houses a hidden wall drain allowing for no visible p trap, floating reveals on all sides, and stainless towel bar. Walls consist of Hot rolled steel panels.

Another variation of flex forms organic curves on this white concrete sink and expansive countertop run

This stainless steel support bracket also acts as a towel bar and toilet paper holder for this concrete sink.

This stainless steel support bracket also acts as a towel bar and toilet paper holder for this concrete sink.

Another great example of concretes capabilities in this award winning single part pedestal sink.

This tub surround makes clever use of the seam with stainless steel flat bar. It created the illusion of it being stapled together.

This tub surround makes clever use of the seam with stainless steel flat bar. It created the illusion of it being stapled together.

This small master bath consists of a concrete ramp sink and countertop that seamlessly passes through the shower glass and houses a hidden shelf in its waterfall edge. the shower is cladded in concrete tiles.

This small master bath consists of a concrete ramp sink and countertop that seamlessly passes through the shower glass and houses a hidden shelf in its waterfall edge. the shower is cladded in concrete tiles.

Concrete are an excellent choice for showers since they can be custom made to most any size resulting in very few grout lines.

This floating concrete shower bench allows water to spill off all sides to the shower pan. Custom made stainless steel supports were made that pin through the wall, concrete and glass.

This master shower consists large polished precast concrete tiles, concrete shelving with removable glass inserts and a floating concrete bench.

This ramp sink and waterfall sweeps away at an angle adding interest to the space.

This ramp sink and waterfall sweeps away at an angle adding interest to the space.

This award winning small master bathroom makes great use of space and concrete. This makeup counter doubles as a shower shelf and bench.

This concrete surround on this medicine/linen cabinet passes through the shower and houses the showers plumbing and fixture.

Glass standoffs , concrete linen cabinet, concrete shower shelf insert, and concrete shelf/bench detail.

White concrete shower shelf insert with matching shower tile backing and removable glass shelf insert.

This 10’ offset floating ramp sink houses a small stainless steel drain cover and subtlety fades into the countertop.

This 10’ offset floating ramp sink houses a small stainless steel drain cover and subtlety fades into the countertop.

This 10’ offset floating ramp sink houses a small stainless steel drain cover and subtlety fades into the countertop.

This small in room master bath makes use of flex form, concrete shower walls, and floating bench.

Charcoal colored concrete countertop with 4 sided ramp sinks and stainless steel counter insert.

This sink works best in a communal commercial restroom setting. The two ramps pitch toward a center drain channel with a stainless steel drain shield allowing water to glide beneath it.

This custom sink using a proprietary flex form molding process houses a hidden drain under a removeable perforated steel shelf

These sinks work well in many situations where the sink cabinets will not allow for larger sinks. the sinks work well for many design styles.

This sink was created using our flex form process. It can produce endless organic shapes.

This concrete center piece tub surround also seconds as a water feature. Water dances down the textured concrete panels and races down the stainless steel centerpiece into a bed of beach pebble.

This small bath makes great use of a floating steel structure capped with concrete countertops and a glass vessel sink.

This beautiful dual faucet trough sink work well in many spaces requiring minimal cabinet clearance and a classic low profile design.

2 teared concrete countertops with integral ramp sink. The outer corner opens up to a small back light reveal with 3 layers of stacked glass inset into the reveal.

This dual integral sink was produced using a proprietary flex forming system creating organic shapes
