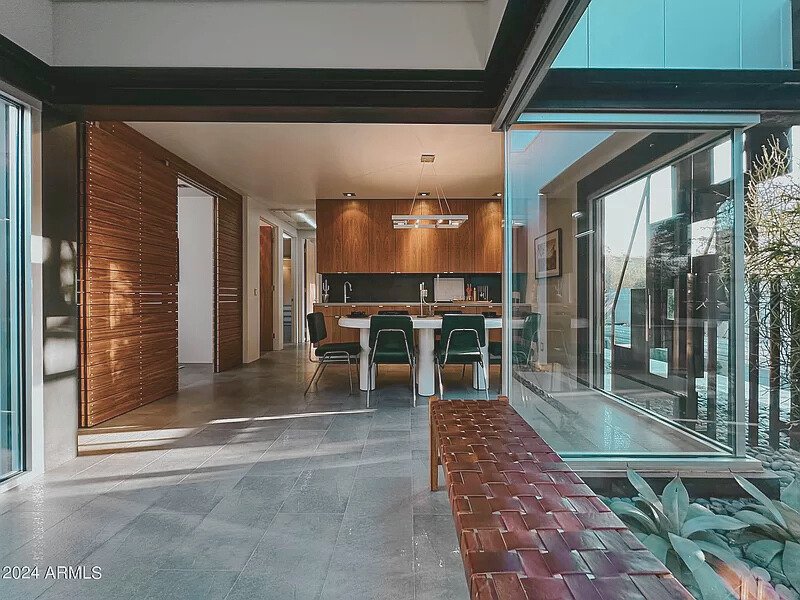



















This project involved a full house remodel. It was comprised of a complete floorpan change, exterior renovation, pool renovation, and complete landscape renovation. Not an inch of this home was left un touched. The window wall with pivot door leading out to the side patio creates an Atrium like space in these apposing courtyards. The use of natural rusted steel and the sleek silvery galvalume siding is played throughout both the interior and exterior of this home.

The formal dinning space with semi polish porcelain tile, walnut veneer cabinets, concrete wet bar countertops and custom slatted privacy wall.

The formal dinning space with semi polish porcelain tile, walnut veneer cabinets, concrete wet bar countertops and custom slatted privacy wall.

This mid mod home was completely remodeled top to bottom. We created a large radius water wall in its entry with steel and suspended concrete countertop. The fireplace has a concrete hearth cap and custom steel firebox.

This living room space has precast concrete wall panels with picture rail and custom steel window wall.

These precast concrete wall panels run through a good portion of this living space.

These precast concrete wall panels run through a good portion of this living space. This image captures small details such as the custom steel picture rail, mitered corner, false snap tie mounts, and custom wall flush switch plates.

This great covered outdoor living space showcases concrete countertops, concrete and steel tables, and a concrete hearth.

These precast concrete steps were cut into the existing concrete floor to cap and clean up the pre existing concrete steps.

Saw cut and stained concrete floor pattern and custom steel pipes that make a full passage from the kitchen to dining room.

This beautiful steel staircase with concrete stair treads is the focal point of the entry. In the backdrop the entry is home to our gravity bench.

This family room has a custom steel window wall that leads out to a private garden space.
